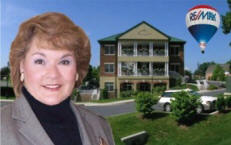7902 Winterbrook Ct.
Severn, Md. 21144
Located in Jonathans Landing

Price: $359,900
Taxes: $3,955. Annually
Bedrooms: 3 HOA:
$145 per Year
Bathrooms: 3.5 Baths
Year Built: 1999
Lot Size: 7,269 SF
Parking: 2 Car Garage,
and double driveway
Finished Living Area Upper Levels: 1656 sq ft
Finished Living Area in Bsmt : 984
Total Finished Living Area 2,640 sq. ft.
A bright open airy floor plan with cathedral ceilings
and rear sunroom make
this home a great choice for buyers looking for a new home feeling
without the
new home price tag. Freshly painted throughout, this home will attract
even the pickiest buyer. You will be delighted from the minute you step
into the front door!
|
|
Click to See
Additional Photos:
Main Level
Upper Level
Basement Level
Exterior
Anne Arundel County School
District
Assignments:


Call
Ann Joliet
301-518-0305
for additional info or an appointment to preview in person.
Listing Broker Office:
Re/Max Realty Centre
Olney, Md.
301-774-1415
|


Formal Living Room with Upgraded Bay Window

Living Room & View to Formal Dining Room

Spacious Formal Dining Area Open To Kitchen

Two Huge Upgraded Bay Windows

Rear Sunroom exits to to patio

Rear Sunroom

Kitchen Opens to Sunroom and Dining Room

Spacious Kitchen with Center Island
Laundry Room is to the right and connects to two car garage. First
floor powder room is off the kitchen hall way.
This Home's Features include..
-
Three finished levels
with over 2640 total square feet of living space.
-
Three large bedrooms on
upper level.
-
Large Master Suite 16
1/2 by 13 ft with cathedral ceilings, walk-in closet with custom
closet organizer.
-
Master Bath has
separate shower Jacuzzi tub, 2 sink vanity, cathedral ceiling and
skylights.
-
Second and third
bedrooms are a very good size- 14x14.5' and 11x12'
-
Exterior Cement Patio
and fully fenced yard
-
Basement level is fully
finished with a family room, exercise room, guest room or den (with
extra large closet) and a full bath with shower.
-
Main Level has a
contemporary open floor plan, with formal living room, formal dining
room, large kitchen with tons of counter space and center island,
laundry room, powder room, and sunroom with cathedral ceilings.
-
There are ceiling fans
in sunroom, living room and all bedrooms.
-
Kitchen features a GE
self-cleaning oven and range, a GE microwave, a Maytag Plus
refrigerator with ice-maker and filtered water dispenser, and a
Whirlpool dishwasher.
-
New American
Standard Air Conditioning Unit replaced less than 1 yr ago.
-
Roof and MBA skylight
is less than 1 year old
-
Interior of house was
painted March of 2015.
-
Good schools - school
assignments and links to school websites in top left section of this
page. School stats and test scores are also on these links.
LOCATION, LOCATION, LOCATION!!!
-
15 miles to
either Baltimore or Annapolis
-
close to train station
with easy access to DC
-
BWI Airport 4 miles
away
-
3 miles to shopping
centers that include WalMart, Lowes and Kohl's.
-
5 miles to Arundel
Mills Shopping Mall
-
5 miles to major
shopping center that includes Michael's, Pet Smart, Staples,
Safeway.
-
5 miles to restaurants
including Olive Garden, Red Lobster, Longhorn's Steakhouse
-
1 mile from Danza Park
which has a BMX track and the location for Severn youth sports
activities.
|
 Listing
Broker: Re/Max Realty Centre, Inc.
Listing
Broker: Re/Max Realty Centre, Inc.











