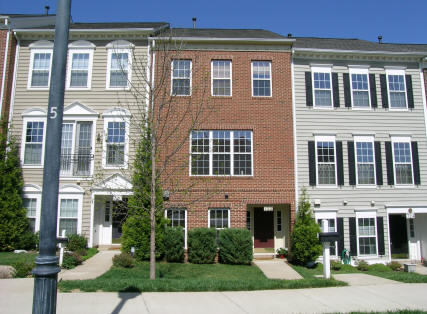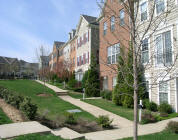
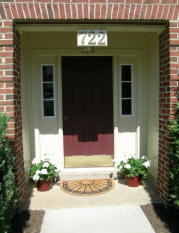
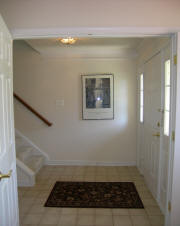
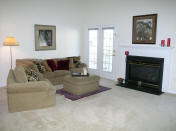
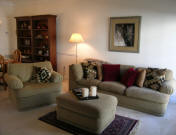
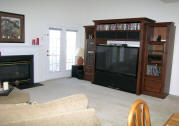
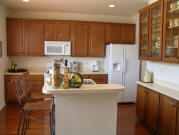
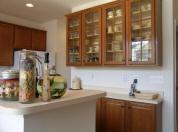
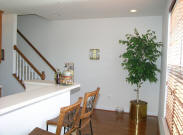
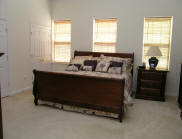
|
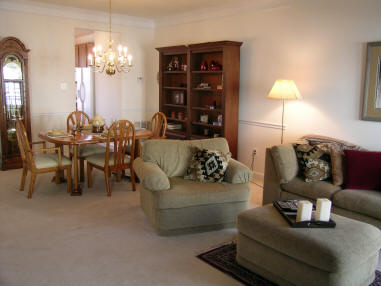
Sophisticated Townhouse in
Lakelands
Re/Max Realty Centre is proud to add this townhouse to it's
Blue Ribbon list of outstanding properties. Located in the heart of
Lakelands and within easy walking distance to Kentland's Market Square,
this home offers a unique change of pace. Take advantage of the
award winning and world-renowned planning team of Duany Plater-Zyberk
and Company.
Both Lakelands and Kentlands are seamlessly blended together and designed
to recreate the atmosphere and community of a small town.
Market Square is a delight with it's cobblestone sidewalks, movie
theater, quaint village shops, corner stores and over 33 restaurants.
Town squares, village greens, white picket fences, walking paths, and
covered front porches, create a Currier and Ives style community
that is totally irresistible!
Lakelands is
a 340-acre subdivision with 1,410 residential homes. The pool, tennis
courts, recreational activities and club house are just a short walk
from 722 Market Street. See blue button on house and distance to
Lakelands Pool and Clubhouse.
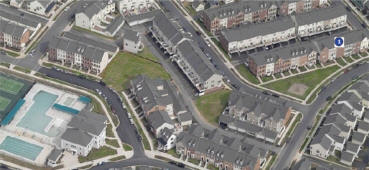
See Additional
Lakelands Community Information
This Home's Features include...
-
Immaculate, "LIKE NEW" neutral interior.
-
Three finished levels. ( four if you include a
three foot stair case to the 2nd and 3rd bedrooms.)
-
Elegant 9 foot ceilings on the main living level and 12
foot ceilings in living room.
-
Living room features two double atrium doors, gas
fireplace, and exits to 10x20 foot deck.
-
Light filled kitchen, accented with glass
doors on china cabinets, large double width pantry, gleaming
hardwood floors, center island, breakfast bar and
table space. Kitchen appliances include Maytag Plus double door
refrigerator with water and ice dispenser, GE Nautilus Dishwasher with
Power Wash and Quiet Power Sound Package, GE Spectra Gas Range with self
cleaning oven, and GE Space Maker Microwave.
-
Master Bedroom offers double closets, a luxurious
garden bathroom with soaking tub, separate shower, double sink vanity,
and tile floors.
-
Two additional bedrooms and hall bath are just four
steps higher than the Master Bedroom level.
-
Ceramic tile flooring at foyer entry level.
-
Office or den located just off foyer.
-
Entry level Double Car Garage
-
Gas Furnace and Hot Water Heater, Electric AC
See The Full
Photo Tour
Over 57 photos!
Current Schools: Quince
Orchard HS, Lakelands Park Middle School, and Carson Elementary
School
More School Info
|



