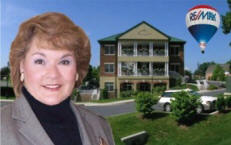-
Brick Front , Brick &
Siding on sides and rear
-
End unit with 4
additional windows for added light.
-
9 Foot Ceilings on main
level
-
Expanded with 3 level
rear bump-out. Features 2640sf.
-
Detached garage with
additional driveway on side
-
Extra street parking in
front
-
Hardwood floors on main
level and foyer
-
New Carpeting and
padding on September of 2013
-
Upgraded kitchen
cabinets, GRANITE countertops and center island
-
Two traditional style
marble front gas fireplaces - one on each level
-
Upgraded light fixtures
in bathrooms, stairwells, and foyer.
-
Upgraded chandeliers in
informal dining area.
-
Chandelier in formal
dining area may be replaced with choice of
comparable chandelier or ceiling fan.
-
Ceiling fans in all
bedrooms and living room
-
2 Full baths on upper
level, 2 powder rooms- on main level and lower level
-
The master bedroom
features a sitting area, a large walk-in closet and an
adjoining luxury master bath, with Jacuzzi soaking tub, separate
shower and a double sink vanity
-
Second bedroom (Pink)
has direct access to the hall bath, but does not have a closet.
-
Third bedroom ( beige &
Navy) has a extra large double closet
-
Forth possible guest
bedroom or office is on the lower level.
-
Fully finished lower
level includes a built in entertainment center and storage shelves.
-
Family room exits to
fenced yard and has pathway to the garage.

 Listed
by Re/Max Realty Centre, Inc.
Listed
by Re/Max Realty Centre, Inc.

 Listed
by Re/Max Realty Centre, Inc.
Listed
by Re/Max Realty Centre, Inc.