|
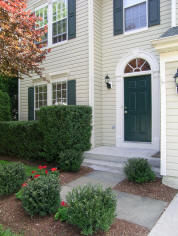
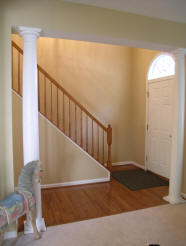
Foyer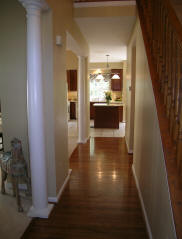
Entry Hall
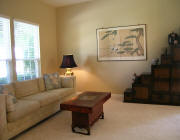
Living Room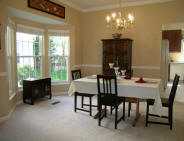
Dining Room
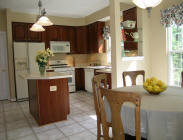
Kitchen
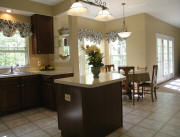
Kitchen
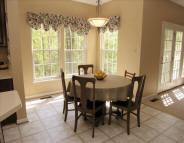
Breakfast Area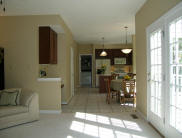
Family Room View 1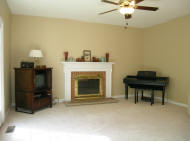
Family Room View 2
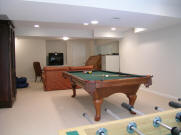
Lower Level Entertainment
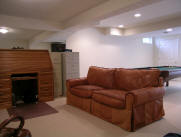
Entertainment Room View2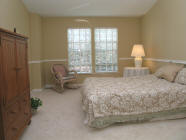
Master Bedroom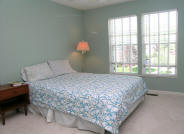
Bedroom2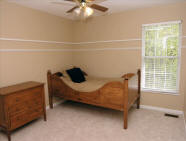
Bedroom 3
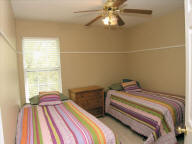
Bedroom 4
%20of%20SoakingTub.jpg)
Soaking Tub in Master Bath
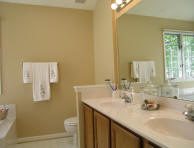
Master Bath
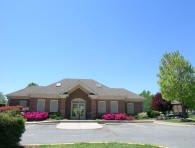
Pool House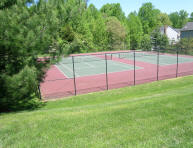
Tennis Courts
|
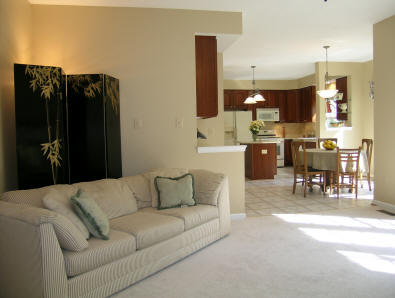
Light, Bright Colonial in
James Creek
Re/Max Realty Centre is proud to add this outstanding home to
it's Blue Ribbon list of outstanding properties. Located in James Creek
and within walking distance to downtown Olney, this home offers
incredible convenience, great schools, and exceptional value!
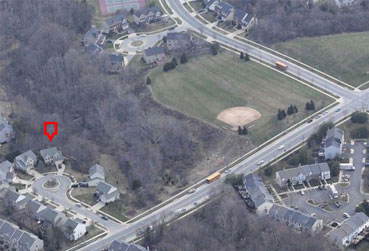
Birds Eye View of House & Forest
Conservation Area
Intersection on right side of photo is Spartan Road &
Prince Philip Drive.
This Home's Features include...
-
Built in 1995 by NVR Homes
-
"LIKE NEW" neutral interior.
-
Four bedroom colonial styling, with 3.5 Baths.
-
9’ ceilings on main level.
-
All new carpeting on main and bedroom levels.
-
Hardwood flooring in Foyer and Hallways, new
Congoleum faux ceramic flooring in Kitchen.
-
Freshly painted throughout.
-
Quiet end of cul-de-sac location and adjoining
forest conservation area.
-
Walk to Olney shopping, theaters, and restaurants.
Main level:
-
Foyer entry and hall ways have hardwood floors.
-
New carpeting in LR, DR & FR.
-
Dining room with bay window,
-
Kitchen with cherry cabinets, built-in desk area and
center island, & Breakfast area.
-
Family room with fireplace, new carpeting and Atrium
doors to future deck.
Second Level:
-
4 very comfortable sized bedrooms,
-
Private Master Bath with sky light, double sink
vanity, linen closet, separate shower and soaking tub.
-
Second full bath in upstairs hall.
-
New carpeting on entire 2nd level.
Lower Level:
-
Fully finished basement with level walk-out exit to
brick patio, and beautiful private treed back yard
-
Large recreation room, new full bath, fully dry
walled and painted work room or hobby room. Fully carpeted
wall-to-wall in luxurious off white 100% wool carpet.
-
Beautiful private yard backs to trees and dedicated
forest conservation area
|
Floor Plan Photo Tour
Additional photos by "Mouse on House"
Just click on the floor plan and see each room view. |

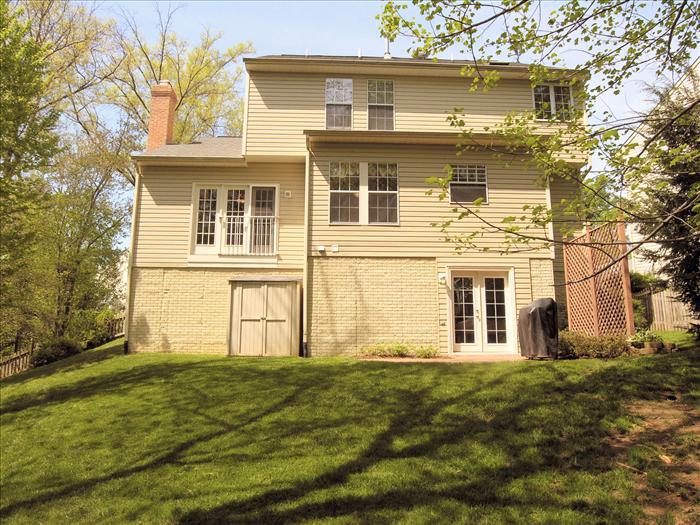
Current Schools:
Brooke Grove Elementary
William Farquhar Middle
Sherwood High School
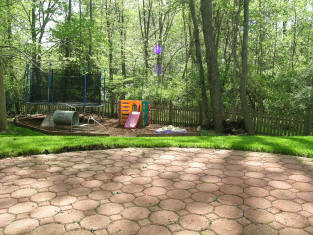
Private Backyard, Brick Patio
Trampoline and Climbing Toy does not convey - the "rocket" and sand
turtle will convey.
Forest Conservation Easement in Back of Lot
See Survey for Details.
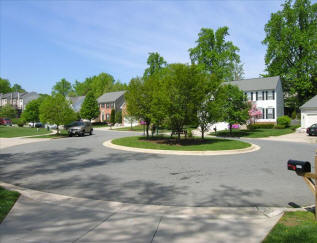
View From Driveway
James Creek Community Amenities
Tennis Courts & Community Community Pool Located just
about a block away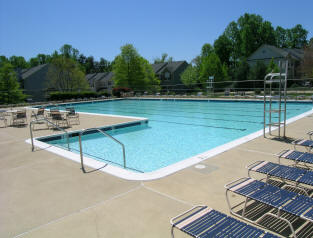
James Creek Community Pool
|






