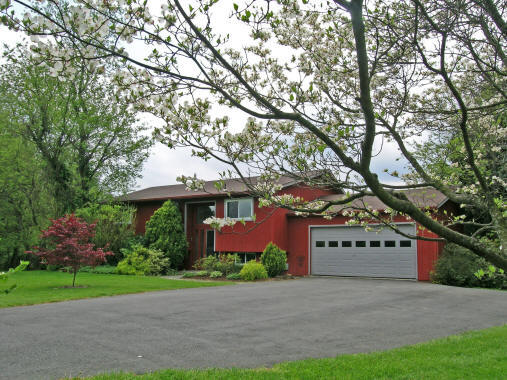|
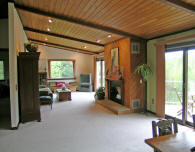
Large Living Room with Two
Sliding Glass Doors to Deck
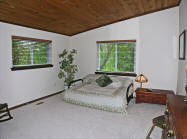
Master Bedroom
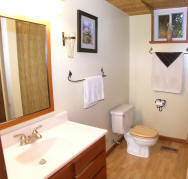
Hall Bath
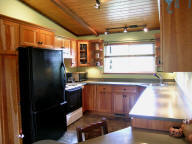
Remodeled Kitchen
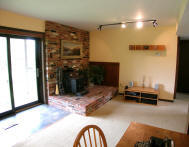
Lower Level WoodStove
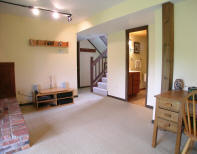
Lower Level Family Room
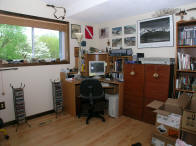
Office
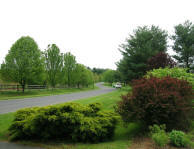
View of Fitzgerald Drive
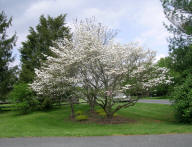
Front Yard
Montgomery County School
Information:
Laytonsville Elementary
Gaithersburg Middle School
Gaithersburg High School
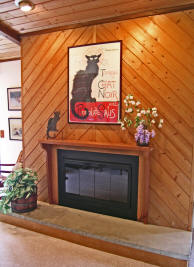
|
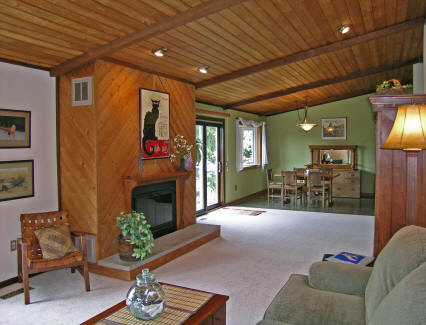
Open Contemporary Floor Plan
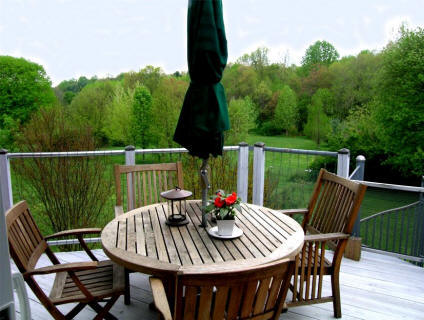
Enjoy the Summer Deck Dining and Watch the Beautiful Sunsets!
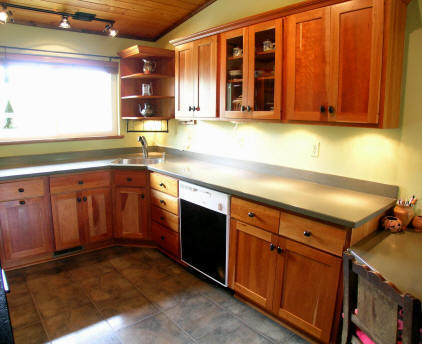
Stile Stone Counter tops and Light Natural Cherry Cabinets in Kitchen
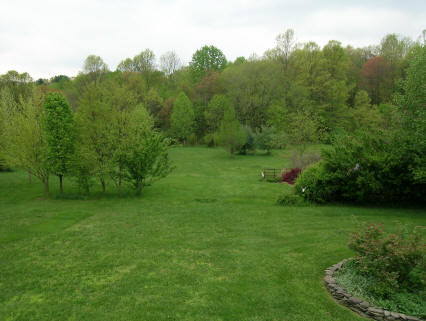
Beautiful 2 Acre Lot Backing to Trees
This Home's Features include..
-
Open, dramatic,
contemporary with stylish wood plank cathedral ceilings throughout
main level.
-
Remodeled kitchen,
natural cherry cabinets, Silestone counters, Kenmore refrigerator,
GE Electric self cleaning range, Frigedare dishwasher, Pergo
vinyl flooring.
-
New Carpeting on entire
main level and stairways.
-
New replacement windows
with lifetime warranties.
-
Remodeled Baths - new
tile, vanities and sinks.
-
Master Bedroom and full
bath on main level.
-
Lower Level- family
room, guest room , bedroom / office, full bath, laundry room, woodstove,
level walk-out sliding glass door to yard.
-
Two car garage,
additional shed/barn
-
Lot Size is 2 acres
-
New Heat
Pump for Heat and Central Air 2006
-
New
well in 2004
-
Estimated taxes for 2008 are $4,962 per year
|
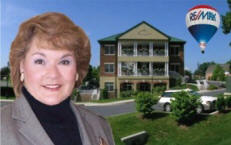 Listed
by Re/Max Realty Centre, Inc.
Listed
by Re/Max Realty Centre, Inc.
