Townhomes for Sale in Gatestone Subdivision, Silver Spring, Md
. . .
1631 Treetop View Terrace
Silver Spring, Maryland 20904
$364,000
SOLD.....SOLD.....SOLD....SOLD....SOLD....
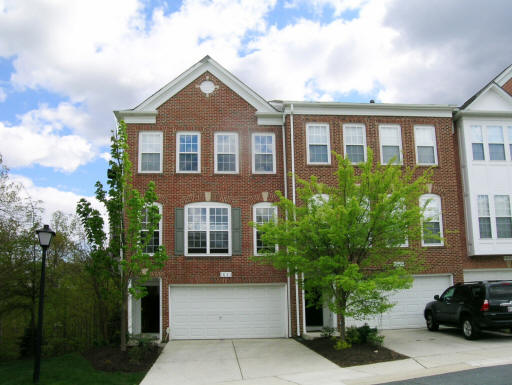
This upscale end unit garage townhouse was built by Pulte in
2003.
All the amenities you hope for and a price you could only dream about.
$364,000
This home is loaded with updates and and
additional amenities - see the extensive list below.
|
|
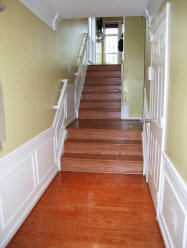
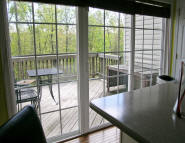
Deck off kitchen
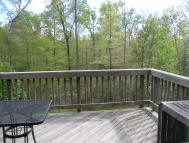
Montgomery County School
District
Assignments:
Burnt Mills
Elementary
Francis Scott Key
Middle School
Blake
High School
North East Consortium
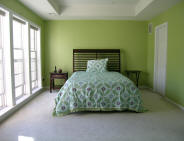
Master Bedroom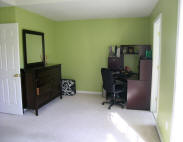
Master Bedroom

Master Bath Soaking Tub and Sep. Shower
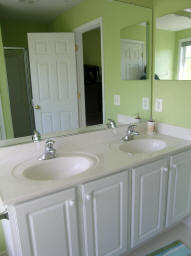
Master Bath

Master Bedroom
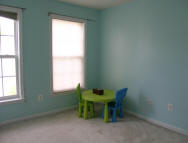
Third bedroom
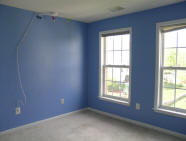
Second Bedroom
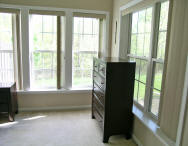
Guest Room/ Den
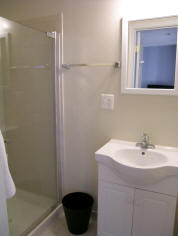
Full Bath Near Den on Lower Level
Call
Ann Joliet
301-518-0305
for additional info or an appointment to preview in person.
Listing Broker Office:
Re/Max Realty Centre
Olney, Md.
301-774-1415
|
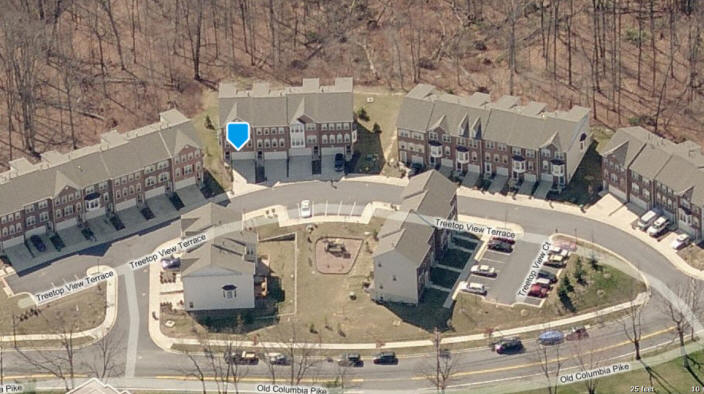
This Home's Features include..
-
Dramatic Open Floor
Plan with 10' ceilings on Main Level.
-
Extra Bright Light
filled Interior
-
Hardwood floors in
Foyer and Hallway, Kitchen and Sunroom, stairs, formal Living Room
and Dining Room on main level.
-
Largest Model in Subdivision with additional 3 level
bump-out addition in rear.
-
Bump-out includes the sunroom on main level, the
luxury garden bath off master bedroom and the den/guest room with
full bath on the lower level.
-
End Unit offers additional "floor to ceiling
windows" in sunroom and a large formal bay window in living room.
-
Large Master suite with walk-in closet,
upgraded
garden bath room with soaking tub, separate shower,
ceramic tile floor and tub and shower surrounds.
-
Three finished levels
with over 2600 square feet of living space.
-
Two Car Garage
-
Three bedrooms, lower
level den or guestroom.
-
3 full
baths, 1 half bath.
-
Economical Gas Heat,
-
Electric Central Air Conditioning,
-
Gas Hot Water Heater
-
Washer and Dryer
Convey
-
Estimated taxes $4218. per year
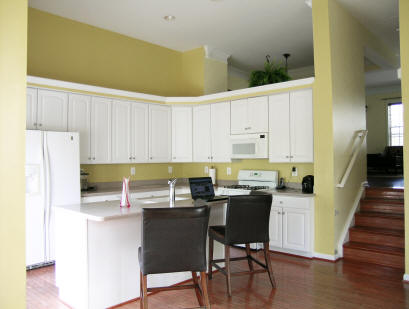
Kitchen
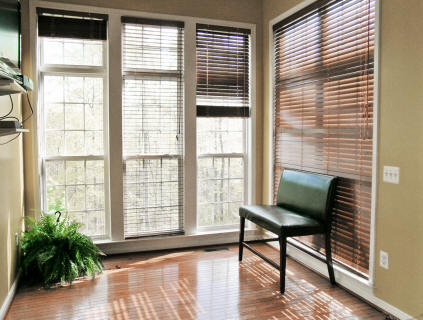
Sunroom Adjoining Kitchen
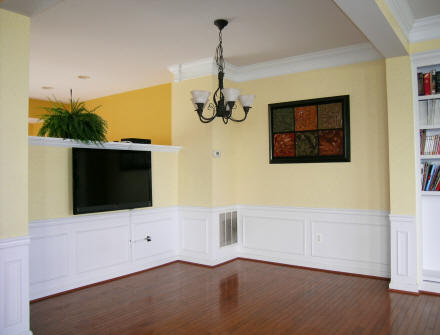
Formal Dining Room
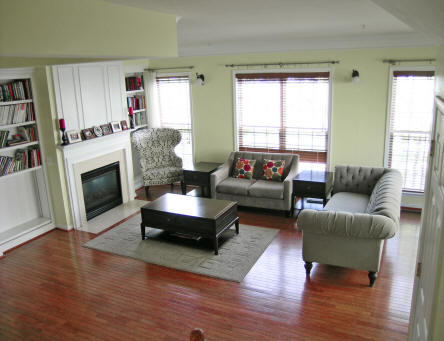
Dining Room
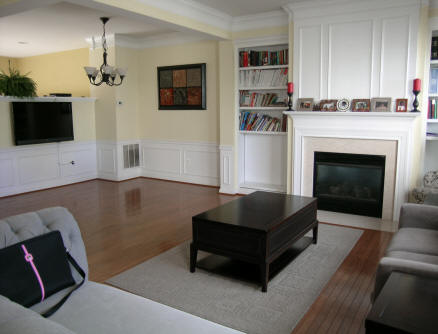
Formal Living Room and Dining Room
with upgraded trim and moldings.
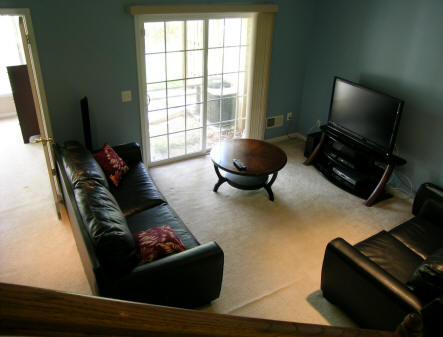
Lower Level Family Room. Adjoining Den/Guest Room
This property is
Listed
as a Short Sale and contract
will be subject to the Short Sale Lender's Approval
|

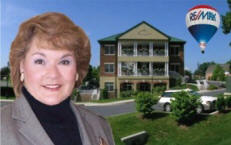 Listing
Broker: Re/Max Realty Centre, Inc.
Listing
Broker: Re/Max Realty Centre, Inc.









